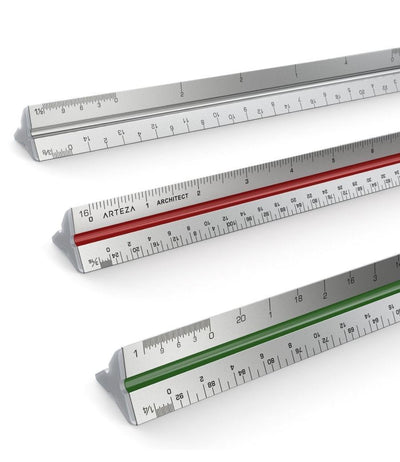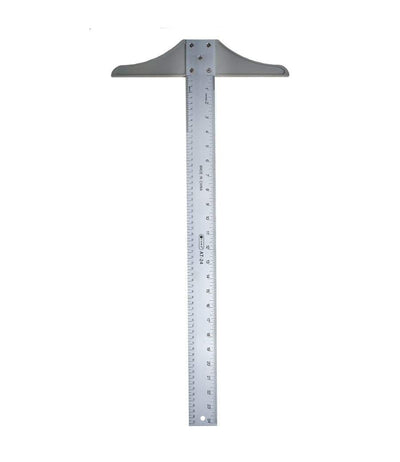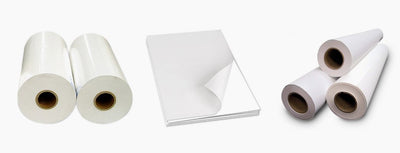Despite the technologies that enable computer-aided drafting (CAD), freehand or manual drafting remains to be an integral skill among architecture, engineering, and construction (AEC) professionals as well as product designers and inventors. Also called technical drawing, drafting allows the communication of ideas through visual figures.
Not only that, but this visual figure guides people in assessing the feasibility and the actual creation of the product, machine, or structure according to the correct scales and measurements. Doing this requires that professionals use good-quality equipment and tools.
This article will tell you about the different drafting equipment and tools that professionals use. We will also look briefly at the different applications of drafting, how existing technologies have changed the art of drafting, and how further advancements are likely to transform how AEC professionals represent their ideas in visual illustrations.
- I. Brief History of Drafting
- II. Applications and Types of Technical Drawing
- III. Drafting Standards
- IV. Drafting Equipment and Tools
- 1. Drafting Paper
- 2. Drawing Board
- 3. Drafting Scales
- 4. Drafting Triangles
- 5. Drafting Tape
- 6. T-Squares
- 7. Protractor
- 8. Light Table
- 9. Drawing Tubes
- 10. Blueprint Measuring Tools
- 11. Compass and Dividers
- 12. Irregular Curves
- 13. Drafting Stencils
- 14. Drafting Stool
- 15. Drawing Reference Table
- IV. Modern Technologies Related to Drafting
- V. Future of Drafting
Brief History of Drafting
The earliest historical record of drafting goes back to 2000 BC, as proven by a recovered fossilized plan showing an aerial view of a Babylonian castle. This showed that, even in the early eras, people used drawings to guide them in building structures.
Meanwhile, during the Renaissance era, Leonardo da Vinci was one of the people who made use of the art and science of drafting. History has it that da Vinci drew mechanical constructions that, years later, gained recognition among civil engineers, mechanical engineers, and other professionals from various fields.
Before the 1960s, the idea of drafting was limited to drawing on paper by hand or with the use of a drafting machine that was invented in 1901 by Charles Little. In the modern age, however, computerized technologies started to be developed and used by a wide population of drafters. As the decades went by, CAD technologies continued to grow until they became the CAD programs that we know today. Currently, many companies rely on these technologies. Manual drafting, however, has never left the scene.
Applications and Types of Technical Drawing
Drafting is used to graphically and accurately represent the details of a project. It is highly useful for a wide range of professions, specifically those that involve planning, designing, and/or construction. For example, technical drawings are necessary for designing machines and constructing structures, such as buildings, bridges, dams, and drainages.
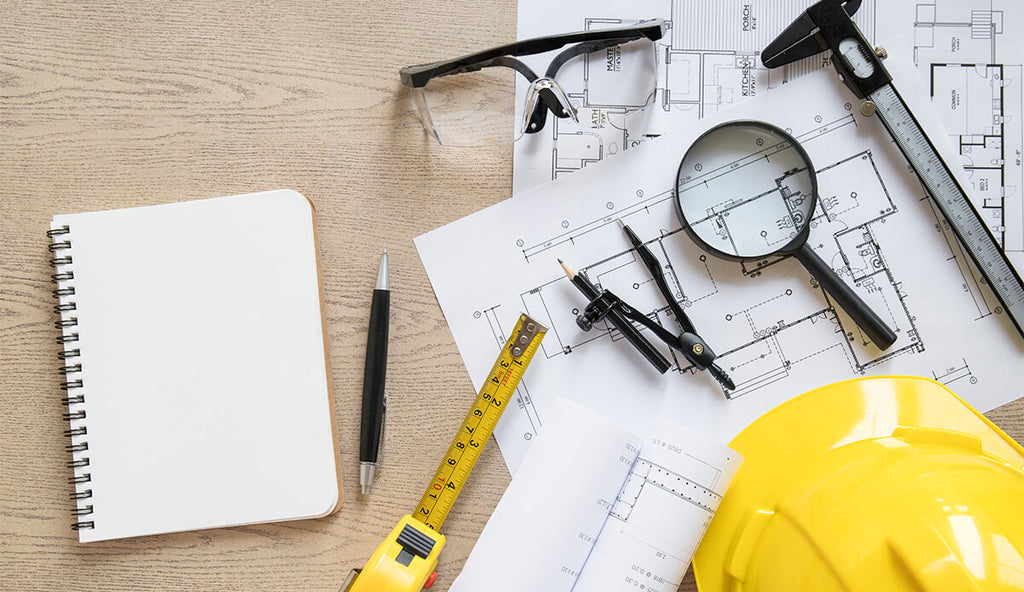
Depending on what project is at hand, different drawings--with each drawing showing a different perspective and set of details--may be necessary. A project’s set of drawings typically includes detail drawings, assembly drawings, section drawings, plans or top view drawings, and elevations or front view drawings. Projects with complicated parts, like cars and skyscrapers, typically require several drawings before the project can take off.
Drafting Standards
An important thing to know about drafting is that it uses a certain language. This means that anyone who knows that language will be able to understand or even replicate a given technical drawing. This is especially important for designers who need to communicate very strict specifications to their colleagues or clients, including their co-designers, the people who will acquire the necessary parts or equipment, and the engineers who will construct the design.
To clearly communicate the important details of the design, a technical drawing must be able to show the materials that should be used, the dimensions, the shapes or geometry of objects, and how the parts will fit together. In some cases, the tolerances of parts--meaning, the range of allowable variations from the original design--are also indicated.
There’s no single set of standards that all drafting technicians and engineers around the world follow. However, there are common practices in every country, mostly based on what the United States and Great Britain use. For instance, in the US, the use of third-angle projection has already become standard practice. This is followed by many other countries except for Great Britain and a few others that use first-angle projection.
In some manufacturing and engineering companies, unique standards are made so as to unify the elements of their own technical drawings.
Drafting Equipment and Tools
There are common equipment and tools used by drafters and other professionals involved in design and construction. Although the general practice today seems to veer away from freehand drawing and lean towards CAD, most professionals and universities still advocate drawing manually or by hand. This is due to several reasons, including the fact that CAD is easier when the person using it first learned the principles and techniques of drafting through freehand drawing.
Also, some professionals agree that integrating creativity and originality is easier when a design is drawn manually. For projects where CAD isn’t really necessary, knowing how to make blueprints by hand save companies from having to buy CAD software and pay subscriptions fees.
The following are some of the most common equipment and tools used by drafters, engineers, and other design and construction professionals:
1. Drafting Paper
Professionals use specially designed papers when making technical drawings or blueprints. These are papers that work well with freehand drawing and are also suitable for printing designs made with CAD.
The common varieties of drafting paper today include drawing paper, tracing paper, plotter paper rolls, engineering film, engineering bond, uncoated and coated engineering paper, CAD paper, CAD rolls, and CAD Inkjet paper. Some papers are available in sheets while others come in rolls.
2. Drawing Board
Drawing boards, also called drafting tables, aid professionals as well as students. These boards usually can be tilted and have parallel rulers that keep the drawing papers in place while providing horizontal and vertical guides.
These boards come in a variety of sizes. However, for better convenience, most boards today are designed to be lightweight and portable.
3. Drafting Scales
Because some objects are either too small or too large to draw with their actual life-size measurements, drafters often have to scale up or scale down their drawings. To do this while sticking with the object’s specifications, drafters use drafting scales.
Drafters can choose between the Architect’s Scale, Metric Scale, and Civil Engineer’s Scale models, depending on what their specific project requires. These tools are also handy for getting measurements from scaled drawings to be used in CAD.
4. Drafting Triangles
Drafting triangles are used to draw lines and angles at precise measurements. They come in two models: the 30-60-90-degree model and the 45-45-90-degree model. They are used with T-Squares and are normally made with a transparent material, allowing users to see the lines and other elements of the drawing underneath the instrument.
5. Drafting Tape
Drafting tape is used to firmly attach a piece of paper on a drafting board. It works like any ordinary adhesive tape, except that it is not so sticky and will not tear or rip the paper when pulled off.
For better convenience, some professionals prefer using drafting dots instead of tape. Drafting dots are round, pre-cut pieces of tape that eliminate the need to keep cutting adhesives. These dots are easy to apply and, like drafting tape, are easy to remove and reposition.
6. T-Squares
A critical tool in drawing straight and perpendicular lines is a T-Square. It has two components: the head that can be placed against the edge of a drawing board and the shaft or blade that appears like an ordinary ruler. Aside from using this tool to draw lines, a T-Square is also convenient when drawing with set squares and drafting triangles.
7. Protractor
Protractors are instruments that guide users in drawing and measuring angles. Most models use degrees to measure angles of 0 to 360 degrees, but there are a few that use the radian scale. Typically, protractors are made with glass or clear plastic.
8. Light Table
While using drafting lamps used to be the tradition, today, a more convenient option is to use a light table. A light table features a desk that diffuses light across its surface--something that is beneficial for viewing one’s work as well as for tracing and design-comparison purposes.
9. Drawing Tubes
A drawing tube can protect a drawing from damage, creases, stains, and any other element that can compromise one’s work. Drawing tubes are specifically designed to protect important documents like blueprints, maps, and artworks. Plus, they also make it easier for professionals and students to carry their work to places.
10. Blueprint Measuring Tools
Blueprint measuring tools are innovative instruments. They allow users to determine the length or dimensions of a drawing (or parts of it) simply by tracing the tool along the lines of the drawing that has to be measured. Most models of these tools feature an LCD display, allowing users to read measurements with ease. Some also have an interface cable that can connect the device to a computer, enabling quick recording of data on a computer program.
11. Compass and Dividers
Compass and dividers are drafting instruments used to draw circles or mark a certain distance. Both of these tools have two legs, but that is also where their difference is. One leg of a compass accommodates a pencil or marker while the other leg is sharp-ended and is placed at the center of the arc or circle to be drawn. A divider, on the other hand, has two sharp-ended legs: one for marking and the other for the center of the arc or circle.
12. Irregular Curves
Drafters draw smooth curves through instruments called irregular curves. These tools work by helping users connect pre-determined points on their drawings and produce the arcs that their work needs. Aside from the ordinary metal or plastic French curves commonly used by students, drafters may also choose between adjustable or flexible curves and other irregularly shaped curves, depending on what their specific project demands.
13. Drafting Stencils
There are shapes, symbols, and letters that drafters may simply trace with the use of drafting stencils. This allows them to make the same markings as many times as they need to while keeping the same shape and size consistently throughout their work. There are several stencils available in the market today, including, to name a few, a house plan fixture template, plumbing fixtures drawing template, and kitchen and cabinet design template. Most templates are made according to accepted architectural and engineering scales.
14. Drafting Stool
To help professional drafters in doing their work more comfortably, there are stools or chairs specially designed for them and the work that they do. These stools commonly have features like a soft and firm seat, an armrest, a pneumatic lift, a foot ring, and wheels, to name a few.
15. Drawing Reference Table
Unlike drawing boards, a drawing reference table is bigger in size and is ideal for presenting drawings during a discussion or conference. It may also be used for ordinary drafting work.
Modern Technologies Related to Drafting
In the 1960s, CAD technologies boomed with the rise of programs that simplified technical drawing, especially for complex designs like those of the automotive industry. Today, CAD continues to gain popularity and change the way drafters and other design professionals work.
Using CAD provides several benefits, such as improved quality of design, the ability to store and reproduce designs in a more efficient manner, and the ability to create three-dimensional models with minimal effort. As the years go by, further improvements are continuously being designed by companies that create CAD software.
Aside from this, another process that’s changing the landscape is Building Information Modeling or BIM. To explain succinctly, BIM is a process that depends on creating an intelligent 3D model that will guide the entire span of a project, including its planning, designing, building, and operation phase. In some countries, the use of BIM is included in their standards for new infrastructure projects.
Future of Drafting
Drafting as a profession continues to be in demand across several fields. Even with the recent advancements and technologies, its principles and techniques remain the same. However, to be successful in this field, drafters need to equip themselves with both manual drawing skills and computer skills.
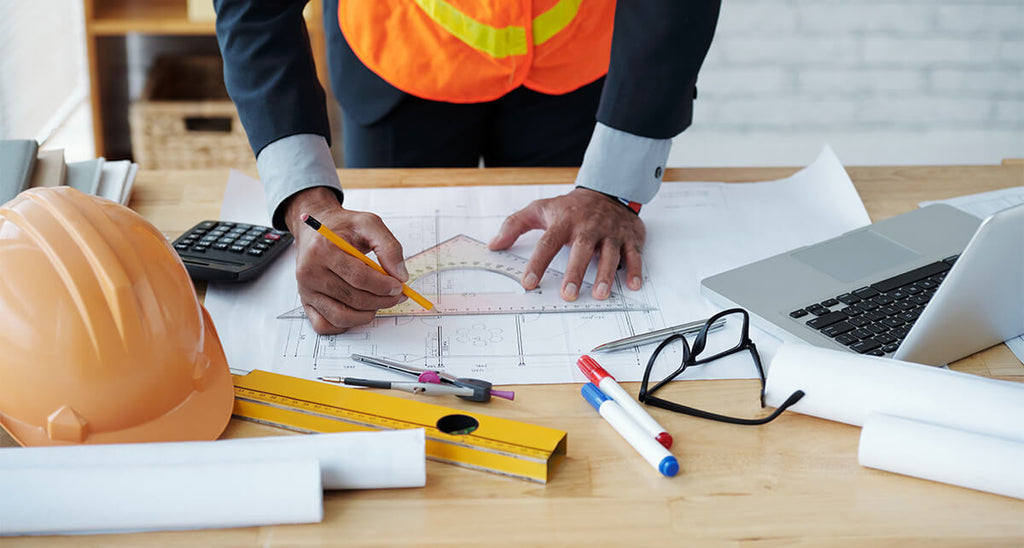
These days, advancements are continuing to happen as software developers aim to make designing more efficient and innovative. Some prevalent ideas that relate to this are the creation of CAD programs that work on mobile phones, the linking of CAD to Cloud, and the idea of architectural virtual reality, to name a few.
Without a doubt, the future of drafting will largely be about innovative technologies like we have never seen before. This doesn’t mean that manual drawing will disappear--but it does imply that drafters and AEC professionals will have to acquire some new sets of skills.














