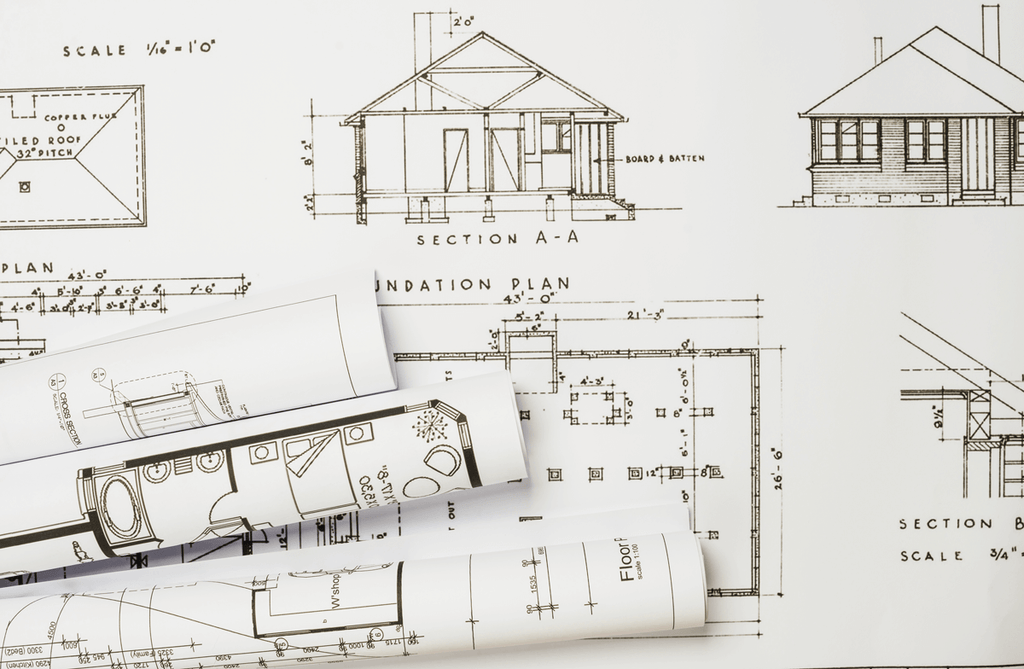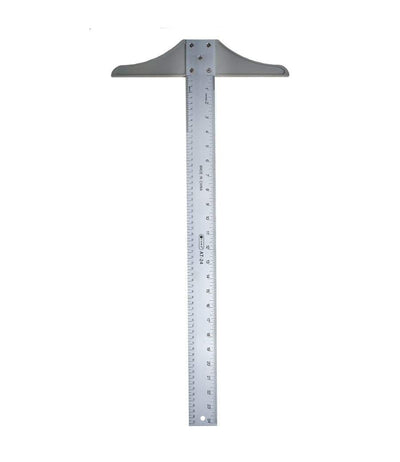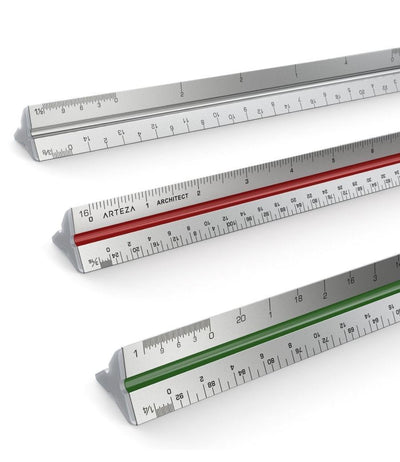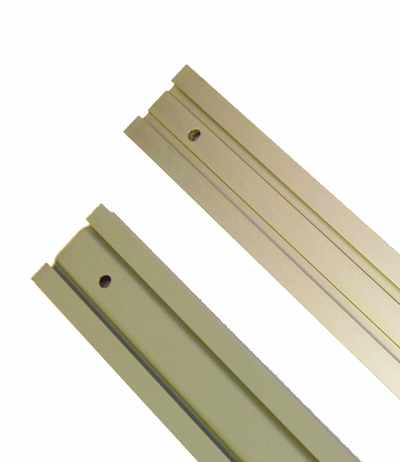Behind every professional architect are years of laborious study and practice. Like with any profession, not one architect gained the title without struggles, frustrations with technical concepts and maths, and perhaps even a few doses of self-doubt.
If you are an aspiring architect or you’re already studying to become one, then this article is for you. This page aims to provide you with tips that should help you as a beginner and as you grow in your chosen field.
- I. Overview of Architectural Drawing
-
II. Practicing Your Graphical Skills
- 1. Keep a drawing journal
- 2. 2. Make thumbnail sketches
- 3. Hone your knowledge and skills in Descriptive Geometry
- 4. Practice drawing different geometric shapes using different projections
- 5. Practice different standard views
- 6. Explore different perspective styles
- 7. Study and practice axonometric projections
- 8. Do conceptual sketches, for practice and for pleasure
- 9. Enrich your skills by analyzing and imitating different architectural styles
- 10. Explore modern styles
-
III. Drawing Equipment and Tools
- 11. Use a drafting pencil
- 12. Stock up different types of paper
- 13. Familiarize yourself with different drafting equipment and tools
- 14. Invest in the essentials
- 15. Avoid smudges by cleaning your tools before or after use
- 16. Try different pencils and pens for contouring, shading, and hatching
- 17. Explore tools that bridge physical drawings and computer programs
- IV. Approach and Mindset
Overview of Architectural Drawing
Architecture is regarded as one of the oldest art and professions. It is a field that grew and became more refined as it was used throughout different eras by different cultures and civilizations. Its history is a conglomeration of developments, including those of the early house structures, religious temples, landscapes, and even developments in naval and military architecture.
Some of the earliest and most significant architectural drawings date back to the Mesopotamian, Egyptian, and Greek civilizations. Over the decades, architectural drawing evolved from being merely graphical to becoming more technical in nature, complete with measurements, dimensions, and other technical details that were recognized as necessary to transform the drawings into real buildings with structural integrity.
Today, architectural drawing is often understood as either a conceptual or technical representation of a structure. A conceptual drawing provides a simple, non-definitive overview of a project while a technical drawing provides accurate information cross-checked against design principles and those from engineering and other relevant disciplines.
These drawings are often made with computer-aided design (CAD) software. However, professional architects and reputed architectural schools continue to promote the study and practice of drawing by hand.
With that, the tips you’ll find here are mostly applicable to drawing by hand, but there are some that could also work with a CAD program. We’ll cover not only technicalities but also a little bit of the important mindsets to thrive in the complexity of architectural drawings. Let’s begin.

Practicing Your Graphical Skills
1. Keep a drawing journal.
Keeping a drawing journal will help you record drawing and design ideas as you encounter them. Also, as a beginner, it would be helpful to keep on challenging yourself in drawing technical details that you have not done or mastered yet. Doing so on a drawing journal will allow you to evaluate your drawing, improve it, and observe your improvement over time. Keeping a drawing journal is also a practice of some professionals as it allows them to draw ideas as they come.
A piece of advice in choosing a journal: go for something that gives ample space but is also easy to carry. If you want, you can explore notebooks made specifically for architects. These notebooks usually have technical guidelines or have pages with grids suitable for either metric or imperial scales.
2. Make thumbnail sketches
Before drawing a complete and complicated structure, it’s advisable to start by practicing drawing the smaller elements first in the form of thumbnails. This helps in honing your skills in drawing detailed objects, and it also minimizes risks of growing frustrated during the early stages of drawing.
Thumbnails are also useful in experimenting different shading and coloring techniques for different architectural materials, including plaster, glass, plastic, and wood. Also, if you have design ideas in mind, you can quickly test them out by drawing them as small thumbnails.
3. Hone your knowledge and skills in Descriptive Geometry.
Descriptive Geometry is one of the most challenging and indispensable parts of technical drawing. This branch of geometry is what allows architects, engineers, and designers to show three-dimensional objects in a two-dimensional image. With that, it’s important as a beginner to start honing your knowledge and skills in this area.
4. Practice drawing different geometric shapes using different projections.
Learning how to draw accurate geometric shapes helps in defining certain proportions in a technical drawing. This is why online architectural courses often include activities on drawing geometric shapes using different projections and axonometry. These shapes include different types of polygons, like a pentagon and dodecahedron, and “primitive” shapes, like boxes, cones, and cylinders.
5. Practice different standard views.
Different views are used to portray the complete details of an architectural project. These views include Floor Plan, Site Plan, Elevation, Cross Section, and Isometric and Axonometric Projections. When a project is portrayed with these views, the result is a comprehensive representation of its structure, sections, and essential or decorative details. Professionals use these details to analyze and see if the design is feasible or needing of adjustments.
6.Explore different perspective styles.
A perspective style is an important element of both technical and creative drawing, specifically in scaling objects relative to the viewer. This element follows the principle that an object that is farther from the viewer should appear smaller, and it is used to create depth and help viewers understand a drawing’s dimensions better.
To understand architectural perspective, it’s necessary to understand important terminologies, including horizontal and vertical lines, orthogonal lines, and vanishings points. The lines help construct a drawing as the viewers should see it, while the vanishing points are the imaginary spots where lines converge and create an illusion of objects appearing smaller as if vanishing. Different perspective styles have different numbers of vanishing points.
- One-point perspective - 1 vanishing point
- Two-point perspective - 2 vanishing points
- Three-point perspective - 3 vanishing points
Related to perspective styles is the technique of foreshortening. It is how the objects nearer the vanishing point/s appear smaller while those farther away from the point/s and closer to the viewer are larger.
7. Study and practice axonometric projections.
Axonometric projection is what allows for revealing multiple sides of an object, including their precise measurements, in a single technical drawing. Its types include isometric projection, dimetric projection, and trimetric projection.
8. Do conceptual sketches, for practice and for pleasure.
Unlike technical drawings, conceptual sketches or drawings are more explorative and accepting of different design ideas. It is usually done during the first phases of a technical drawing, but you can also do it to explore how designs can come together and what the result would look like. Also, making conceptual drawings could be a way of taking a break from technicalities and making space for creativity.

9. Enrich your skills by analyzing and imitating different architectural styles.
History is inseparable from architecture. As such, one of the best ways to enrich your skills and expand your pool of architectural inspiration is by going closer and deeper into the rich architectural creations of the past. Some of the most notable styles are those from Ancient Greek civilization, the Middle Ages, Medieval Europe, and the Renaissance.
10. Explore modern styles.
Aside from learning about the architectural riches of the past decades, it’s also crucial to keep up with the times, emerging trends, and even unpopular yet personally interesting modern designs.
One way to do this is through the internet. However, when possible, it’s advisable for aspiring architects to physically visit cities with notable architectural structures. This would help not only in expanding one’s awareness of existing designs but also in enriching one’s interest and passion for the craft.
Drawing Equipment and Tools
11. Use a drafting pencil.
Even as a student or an aspiring architect, it’s important to use the right tools so you can achieve desirable output. One of the most essential tools is a drafting pencil, which is available in different lead or point sizes. You can try different sizes from different brands and see for yourself which ones you’re most comfortable drawing with.
12. Stock up different types of paper.
Different types and sizes of paper are necessary for different projects. You need not have all types out there, but be sure to have some of those that you would commonly need. Examples of commonly used papers in architectural drawings are engineering papers, tracing papers, isometric papers, and cross section papers with grids.
13. Familiarize yourself with different drafting equipment and tools.
Because of CAD and other related technologies, it’s a common tendency among aspiring architects to skip learning about drafting equipment and tools. However, if you truly aspire to be an expert in the field of architecture, then it is a must to learn both computer programs and manual tools, including those that you think you might not need.
This article about drafting provides some information about different drafting tools, as well as a brief background on the practice of drafting.
14. Invest in the essentials.
One of the most important things a beginner can learn is how to choose the best-quality tools that can help produce good-quality output. This doesn’t mean that you have to buy the most expensive tools or those that have the best reviews, but you do want some tools that are reliable and durable.
For someone who’s eager to improve on technical drawing by hand, some of the essential drafting equipment and tools are T-Squares, drafting triangles, drafting scales, straight edges, drafting board, and a drafting table. If you’re in an architectural school, you can also try to see what tools your professors are using.
15. Avoid smudges by cleaning your tools before or after use.
Smudging is a common problem in drawing, but one way to avoid it is by cleaning your tools before or after you use them. Check for pencil markings and wipe them off if you see any.
16. Try different pencils and pens for contouring, shading, and hatching.
In the same way that there are plenty of drafting pencil choices, varieties are also available when it comes to pencils and pens for contouring, shading, and hatching. As such, you must also explore the different kinds that are accessible to you and see which ones work best.
17. Explore tools that bridge physical drawings and computer programs.
Computer programs like CAD are highly convenient and reliable, which is why they’re usually preferred over manually drawing on paper. However, there are also tools that help in bridging the two.
An example is a blueprint measuring tool called the Scale Master Pro by Calculated Industries. What it does is it allows for a quick collection and recording of the dimensions and measurements of a blueprint. Then, it can be connected to a computer to copy or transfer the data to a compatible computer program. Tools like this makes completing a technical drawing more convenient, and, because innovations are continuous, it’s important to stay up-to-date.
Approach and Mindset
18. Welcome challenges and critiques.
As it is often said, the more you know, the more you know that you don’t know. With that, you must prepare yourself for challenges and frustrations, especially mental hurdles.
Having a healthy mindset is always a success factor in any endeavor, so try your best to cultivate that even as you encounter many things that you have yet to learn and master.
Another important mental habit you must practice is to welcome and process critiques. You must be open to feedback, regardless of whether the giver means it constructively or not. Of course, you shouldn’t listen to everyone’s opinion, but do seek those of people you trust, like your classmates and professors.
19. Always go beyond design.
As important as design is, architecture is also meant to be of service to people. It is meant to build ideas that are feasible, usable, and can potentially improve certain aspects of the stakeholders’ lives. Even for beginners, this mindset can help in directing one’s interests from being a personal goal into a form of contributing to one’s community or a particular project’s stakeholders.
20. Embrace continuous learning.

Given the rich history and promising future of architecture, architects and aspiring ones can never run out of things to learn and ideas to try out. Because of that, having an enthusiasm for continuous learning is one of the best success factors in architecture.
Innovations in drawing technologies are expected to improve, too. To stay in the loop, beginners and professionals alike must have an attitude that embraces new ways of doing things and is eager to keep improving in their chosen field.
Being a beginner is always challenging. To survive and thrive, it’s important to persevere not only in the technical aspects of architectural drawing but also in developing habits and mindsets that welcome challenges and learning opportunities.















