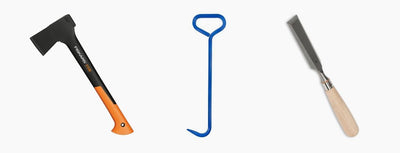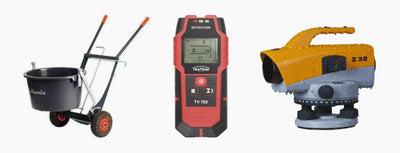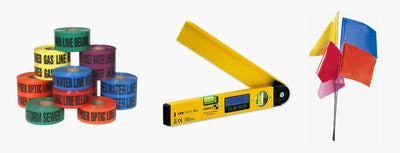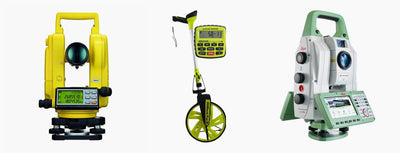In every home around the world, the kitchen appears to be one of the most important and most commonly used rooms. There, we find ways to sustain ourselves with the proper nourishments. In the kitchen, we invent new culinary creations and take on gastronomic adventures. It also doubles as a dining room, even when there’s already a separate dining room in another part of the house.
Upon stepping into a kitchen, the thing that immediately catches most people’s attention is the cabinetry. Although cabinets merely border a kitchen’s cove and floor line, they are arguably the most prominent features of any kitchen. That said, they can make or break the design of the kitchen.
Most kitchens tend to be pretty messy, particularly during food preparation and cooking. There’s almost always a lot going on in any kitchen. With cabinets, however, you can easily reduce the clutter by organizing your utensils, condiments, and other kitchen essentials. At the same time, you can keep them out of sight for a more organized kitchen. Basically, cabinets serve as important storage spaces in kitchens.
Of course, before you can use these cabinets and start organizing your kitchen items, there should already be cabinets installed in your kitchen. However, if you’re planning to remodel your kitchen or replace your old cabinets, then this article is perfect for you.
Why Should You Install Kitchen Cabinets Yourself?
Kitchen cabinets are built-in pieces of furniture for storing cooking equipment, food, silverware, and dishes. Most homeowners also integrate their refrigerators, ovens, stoves, dishwashers, and other appliances into kitchen cabinets. In the kitchens of some homes, cabinets can have over fifty drawers and doors. Nowadays, kitchen cabinets come in a variety of styles and come with different features. These features include pullout shelves, lazy susans, vertical storage containers, sponge trays, deep drawers for cooking pots, and many more.
That said, the main reason why you should install kitchen cabinets yourself is you can have endless customization options. Although you can hire a professional to get the job done, it’s an entirely different experience when you install cabinetry yourself. You can determine all of your specific needs and preferences and incorporate them into the design of your kitchen cabinets. For instance, you can choose the type of wood as well as the finish you want for your cabinets.
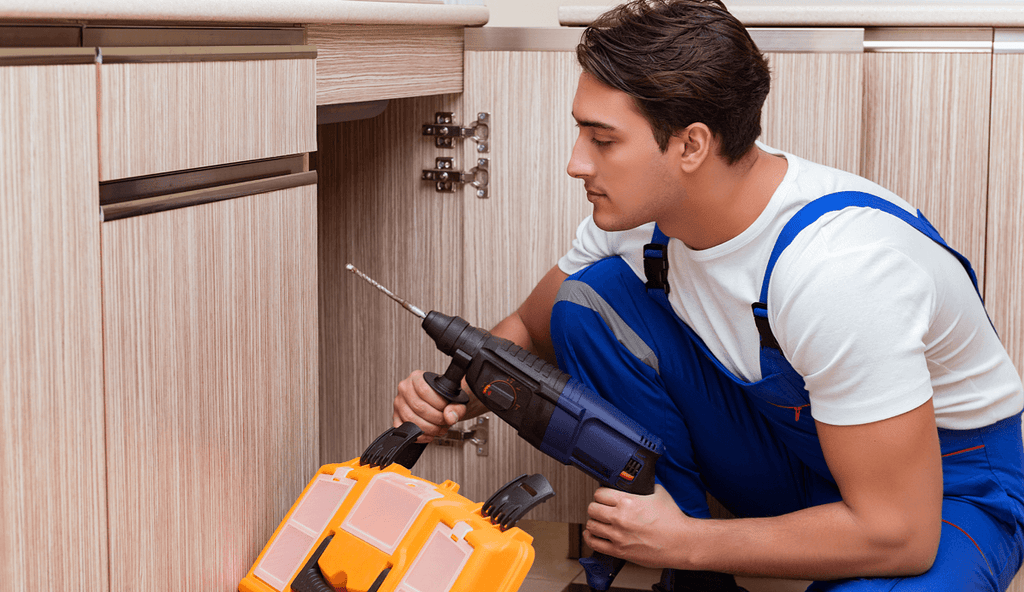
Since you’ll be installing kitchen cabinets without professional aid, you can save a considerable amount of money. The materials that you’ll be needing for this project might already cost much. While a professional can install cabinets without requiring much of your effort, there’s always the option of doing it yourself without breaking the bank. Also, if you’re remodeling your kitchen, hiring a professional to install your cabinets will serve as an added expense. Installing cabinets might seem daunting, but it’s relatively easy, even if you don’t have the technical expertise or carpentry experience.
Like other pieces of furniture, cabinets can wear and get old. If you install cabinets on your own, you won’t have to ask for help from others in the future when replacing cabinets. As with all learning experiences, you can use the knowledge that you gain from this project in future projects.
Lastly, installing cabinets yourself allows you to utilize your kitchen space efficiently. It’s like playing “The Sims,” save for the fact that it’s in real life, and there are no cheat codes. You can find out how to make use of your kitchen space, and you can also design the room’s layout. Since cabinets can make or break the kitchen design, you can install them in a way that will meet your kitchen’s and your needs.
Before Starting the Project
Before you start installing cabinets in your kitchen, it’s vital to prepare the room for installation. If there’s any damage on the kitchen wall, repair and repaint it. This way, you won’t have to go through the trouble of painting walls with cabinets in the way, which can possibly ruin your newly installed cabinets.
Additionally, you should check the wall for any bumps before installing cabinets. Use a straight edge or a level to find out whether your wall is perfectly level or not. If there are any bumps or holes on your wall, mark them with a pencil or a crayon. This way, you can work around them during installation.
While installing new flooring before installing cabinets seems to be a good idea, it might not be. It all depends on the type of flooring you will be using for your kitchen. If you plan to use hardwood flooring, placing cabinets on it won’t be a problem. Vinyl and laminate flooring, on the other hand, might crack under the weight of your cabinet. To prevent the risk of construction damage, you should consider installing the finish flooring after you’re done with the cabinet installation.
It’s also important to do all of the necessary wiring and electrical upgrades. Likewise, adding your preferred lighting is also best done before the cabinet installation. It’s a lot less difficult to cut drywall and place new wires and outlets when no cabinets are obstructing your way.
Aside from all these things that you need to do before installing kitchen cabinets, there are also factors to consider before you go ahead and buy them. One of these factors is your kitchen space. You should measure the size of your kitchen as well as the height of your ceiling. By doing so, you can ensure that the cabinets you’ll be buying will seamlessly fit in the room. You can then choose cabinets from kitchen remodelers, retailers, furniture manufacturers, and home centers. When it comes to the standard sizes of store-bought cabinets, base cabinets are typically 34 1/2 inches high and 24 inches deep. On the other hand, wall cabinets are generally 30 inches high and 12 inches deep.
If these cabinet dimensions don’t seem to be appropriate for your kitchen space, you might want to consider having your cabinets custom-made. While custom-made cabinets can be expensive, they will surely fit your kitchen space and walls, especially if your walls are not perfectly flat. Moreover, you can mix and match your desired cabinet doors, styles, materials, and finishes.
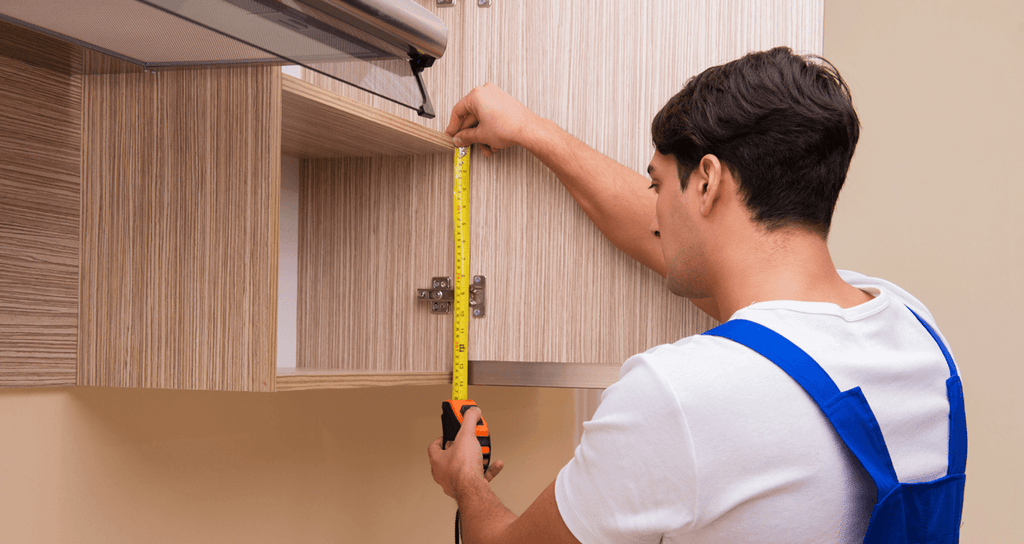
Finally, you should prepare the layout of your cabinets by drawing up a plan. This plan should include the height of your wall cabinets. These cabinets should be placed at a height you can easily reach. Other vital things to include in your plan is the placement of your existing appliances, such as your sink, stove, and range hood. By preparing a plan, you can determine the optimal placement and positioning of your kitchen cabinets.
Materials You Will Need
Another important thing to do before installing your cabinets is to prepare all the tools and materials you will need. Having all of the necessary materials ready will save you a huge amount of time from last-minute trips to the store. Aside from the obvious kitchen cabinets, here are the things you will be using:
- Laser levels or carpenter’s levels
- Stud finder
- Clamps
- Drill bit set
- Cordless drill
- Jigsaw
- Screwdriver or screw gun
- Tape measure
- A box of 2-inch screws
- Bundles of shims
- Support rail
Installing the Wall Cabinets
When it’s time to install kitchen cabinets, it’s best to start with the wall cabinets before the base cabinets. If you do the other way around, your base cabinets can get in the way of lifting and fixing the upper cabinets to the wall.
First, you need to measure the height of your base cabinet. Let’s say you’ll be installing a standard-sized base cabinet, which is 34 1/2 inches high. From the kitchen floor, use a tape measure, measure 34 1/2 inches up, and mark that measurement as reference. Then, produce a straight horizontal line through that marked measurement on the wall with the use of a laser level. If you don’t have a laser level, you can use a traditional spirit level and draw a perfectly level line across the wall. The level line you produce on the wall will serve as the reference line for the top of your base cabinets.
Second, from that 34 1/2 inches high horizontal line, measure another 19 1/2 inches high and mark that measurement as reference. Then, like before, produce a level line across the wall using a laser level or a spirit level. This level line will serve as a reference for the bottom edge of your wall cabinets. Then, mark the sizes and positions of your upper cabinets on the wall to check your layout.
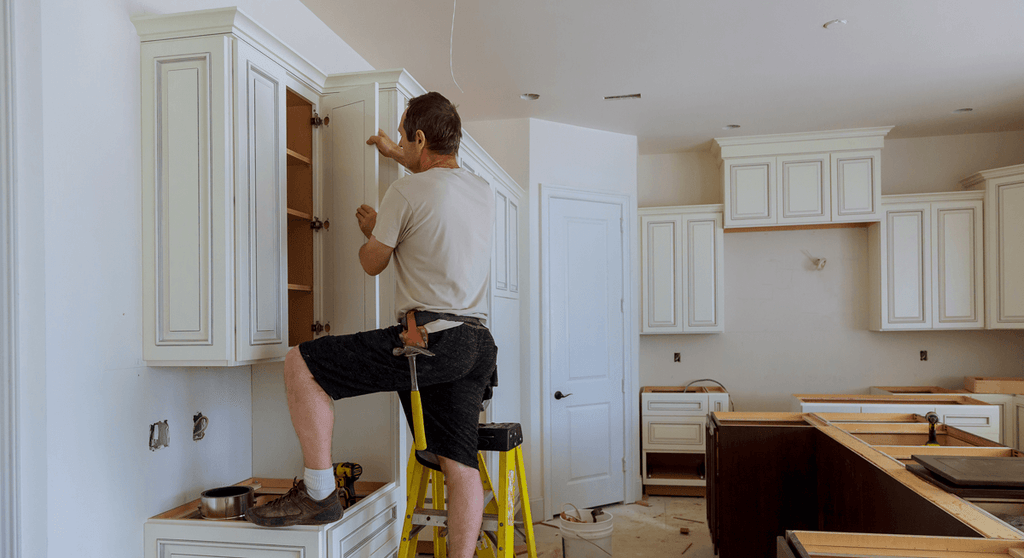
Third, determine the locations of the wall studs with the use of a stud finder. Mark all of the stud locations above and below the bottom line of your wall cabinets. Then, mark a vertical line between each of the upper and lower marks you’ve made. The vertical lines you’ll make will serve as reference lines for the locations of the wall studs.
Fourth, align the top of the support rail or ledger right below the bottom line of your wall cabinets. Then, with the use of a screwdriver or a screw gun, drive four 2-inch screws through the support rail and into the wall studs.
Fifth, start with the corner wall cabinet and align and place it onto the support rail. Then, drill pilot holes through the cabinet’s back and into the wall studs. Next, fasten the cabinet to the wall using two screws. It’s important to note that you need to position the first cabinet precisely as it will serve as a guide for installing the rest of the wall cabinets. That said, double-check if the cabinet is perfectly level using your spirit level or laser level. After that, tap the shims between the cabinet and stud location and drive more screws into the cabinet’s back.
Sixth, place the adjacent cabinet next to the first cabinet and secure the two together using a clamp. Screw the second cabinet to the wall, then screw the two cabinets together. Do the same with the rest of the adjacent wall cabinets.
Installing the Base Cabinets
Once all of the wall cabinets are installed, you can start working on the base cabinets. Like what you did with the wall cabinets, begin by installing the corner cabinet. If its upper edge does not align with the horizontal line you made on the wall earlier, shim the base of the cabinet and level it. Likewise, if there’s a gap between the cabinet’s back and the wall, use shims to make the cabinet plumb. After that, check if all the sides of the cabinet are level. Then, drive screws through the cabinet’s back and into the shims and wall studs.
Similar to what you did with the first base cabinet, level and plumb the next cabinet and use shims if necessary. Then, clamp this base cabinet to the first cabinet. Check if it’s aligned with the first cabinet by running your fingers over the junction. Next, fasten the two cabinets together by driving screws through the face frame of one cabinet to the face frame of the other. After that, screw the second cabinet’s back into the shims and wall studs. Do the same steps with the rest of the base cabinets.
With the use of a utility knife or a chisel, remove any excess shims. If there are gaps between the wall and cabinets, slip in filler strips. Most cabinet manufacturers make filler strips with the same wood and finish used on their kitchen cabinets.
For the openings of pipes and electrical wires, drill holes into the cabinets. For square openings, use a jigsaw to cut the holes. Finally, reinstall all of the cabinet doors, hinges, drawers, and drawer pulls.
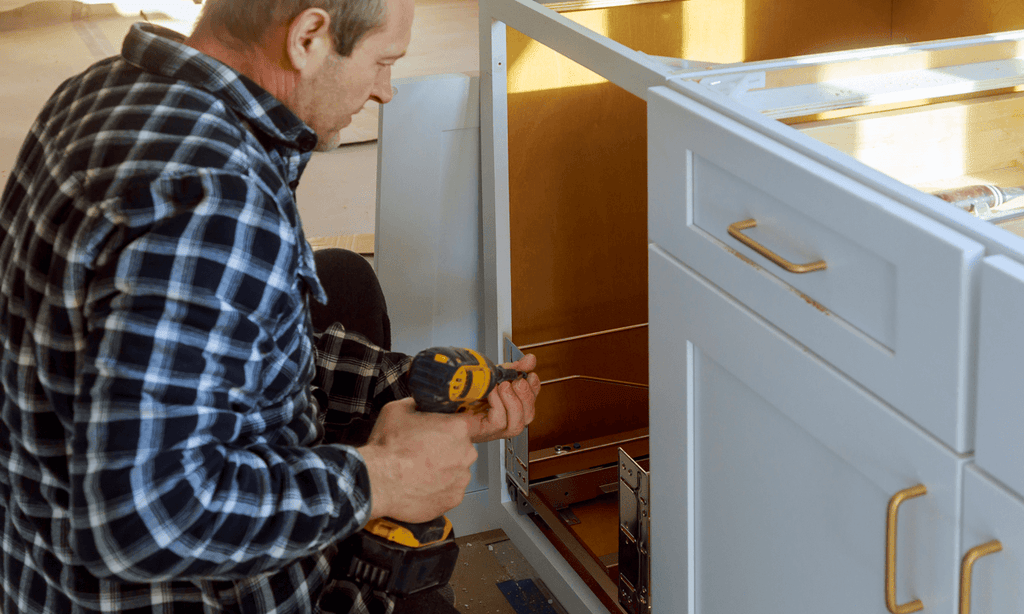
Finishing Touches
If you aren’t satisfied with the finish of your cabinets, then, by all means, apply your desired finish. The best finishes to use on kitchen cabinets are transparent or opaque lacquer, opaque paint, and varnish. You can also tone, distress, and glaze your cabinets to enhance their appearance.
Before you start storing your utensils, food, and other items in your cabinets, wipe all of the cabinets clean. Of course, the storage spaces in which you store your food should be kept spick and span. For this task, use a clean cloth, microfiber cloth, or feather duster.
In any building project, using high-quality construction tools and supplies can help get the job done quickly and flawlessly. If you haven’t started installing your cabinets yet, be sure to use tools and materials made by well-established manufacturers. Here on Engineer Warehouse, we only select products that are manufactured by top brands. There are hand tools, measuring and marking tools, and many others that can surely come in handy in your cabinet installation project and future projects.










